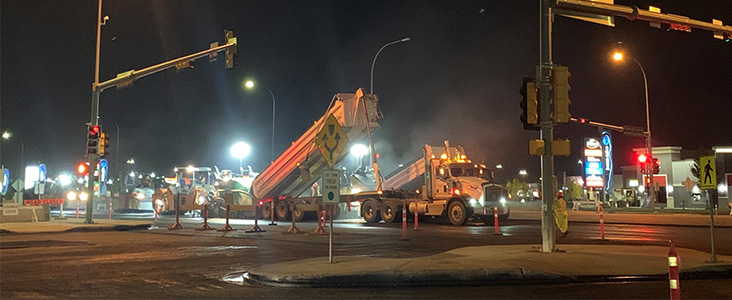
Driveway Regulations
When replacing an existing driveway or installing a new build residential driveway, there are three guiding documents that regulate the location of driveways:
Requirements from each guiding document are outlined below:
Land Use Bylaw
- All driveways are required to be hard surfaced (in concrete or asphalt) and parking vehicles on gravel, dirt, turf, paving stones/bricks or sidewalk blocks is not permitted.
Municipal Engineering Standards and Surface Drainage Bylaw
- For lots equal to or wider than 12.2 metres; the apron (being the portion of the driveway located between the road and the public sidewalk) cannot exceed 7.5 metres in width (See the Municipal Engineering Standards Drawings 3.14 and 3.15).
- For lots narrower than 12.2 metres; the apron (being the portion of the driveway located between the road and the public sidewalk) cannot exceed 5.5 metres in width (Municipal Engineering Drawing 3.16).
- The apron must be a minimum of 1.25 metres from any street furniture, including transformers, hydrants, streetlights etc.
- The apron must be at least 1.5 metres away from any City boulevard tree.
- Maintenance and replacement of an apron is the responsibility of the property owner.
- The driveway located on the back side of the public sidewalk must match the width of the apron (when measured at the front of the sidewalk).
- You are required to maintain 0.30 metre separation off the side property line(s), maintaining a 0.30 metre drainage channel between edge of driveway and property line(s).
- A driveway may be expanded upon private property starting at the point where the back of sidewalk meets the driveway and upwards at a 45 degree angle towards the property line (see Municipal Engineering Drawings 3.14, 3.15 and 3.16 for details). Should the proposed width exceed the maximum allowable width for the lot size a Development Permit will be required.
Related Pages
Last edited: April 3, 2023


