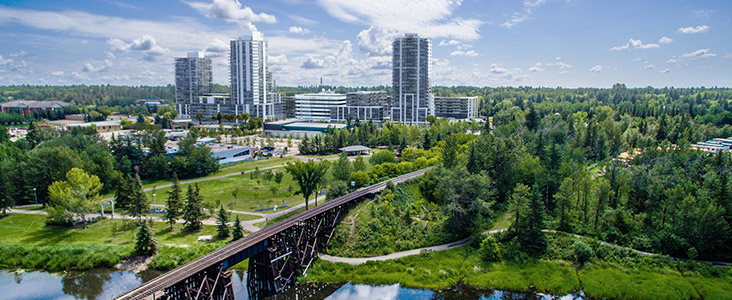
14.8 Mixed-use Employment Areas
Uses benefitting from proximity
Mixed-use Employment Areas accommodate light industrial, office, and other commercial uses that benefit from being in proximity to one another and include businesses that require easy public access. Buildings will be oriented and designed to encourage pedestrian activity and ideally will include mixed-use buildings with retail or other active uses on the ground floor. Mixed-use Employment Areas will be developed in the locations generally illustrated on Map 3, with their boundaries and characteristics determined through subsequent municipal planning documents.
Policies
14.8.1.
Encourage a range of wholly enclosed light industrial uses, as well as office development, and accessory and small-scale, stand-alone retail uses.
14.8.2.
Prohibit large-scale warehousing and distribution uses and all outside storage, as well as residential and other sensitive land uses.
14.8.3.
Encourage a pedestrian-oriented public realm and limit parking in front of buildings.
14.8.4.
Require Area Structure Plans to include concept plans and design policies for Mixed-use Employment Areas.
- - - - -
Previous:
Employment AreasRelated Pages
Last edited: July 12, 2021



