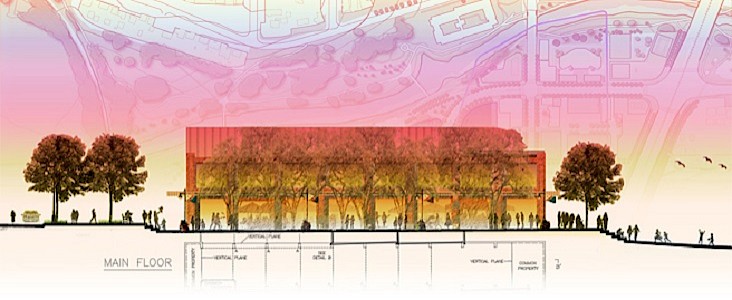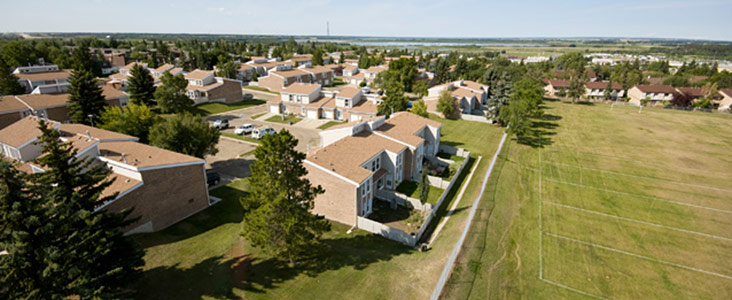
Planning & Development
Sanitary sewer service capacity in northeast St. Albert (Erin Ridge North, Jensen Lakes) is extremely limited. Please contact the Planning & Development Department if you are interested in developing in these neighbourhoods.
For Development Permits: Please email completed applications and all required information to development@stalbert.ca. A Development Officer will review your application, and once deemed complete, you will be contacted for payment information.
For Building and Mechanical Permits: Please email completed applications and all required information to BIS@stalbert.ca.
For Planning applications (Subdivision, LUB amendment, etc.): Please email completed applications and all required information to planapp_drawings@stalbert.ca.
Managing land use in the City
The Planning Branch manages land use in the City, including long-range planning and forecasting, reviewing subdivision applications, formulating land use plans and policies, and conducting public consultations on proposed land-use changes. The Branch also provides mapping and addressing functions, and Affordable Housing initiatives.
The Development Branch administers the permitting and compliance certificate process and ensures that building and renovation designs meet the high-quality standards expected in the City of St. Albert.
Planning Primer
Land use planning impacts how we experience our city, and our revised Planning Primer will help you learn why and how change occurs in St. Albert. The Planning Primer explains the types of planning documents, the roles of Administration and Council, and the considerations used in the evaluation and approval processes. You’ll also learn how to get involved in these planning processes.
Residential Density Handbook
The Residential Density Handbook includes examples of residential development compiled to provide visual context for residential density, expressed as the number of dwelling units per hectare. The examples have been sourced from St. Albert, Edmonton, and Calgary.
Residential Density HandbookTopics in this section
Related Pages
Last edited: January 5, 2026




